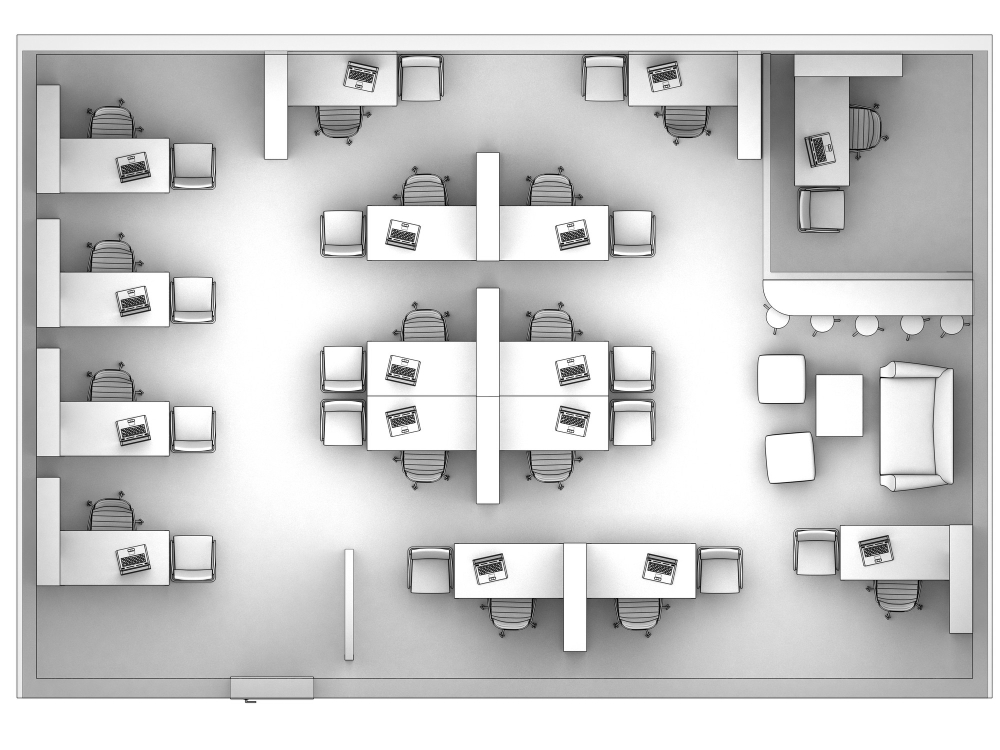


Expert insights from Skep Interiors – Over 20 years of experience in creating functional, stylish, and profitable spaces.
In today’s competitive business environment, space is no longer just a place—it’s a strategic asset. Whether you’re setting up a new office, revamping a retail outlet, or fitting out a café or clinic, the way your commercial space is planned can make or break its functionality, productivity, and visual impact.
At Skep Interiors, we specialize in space planning for commercial projects in the UAE, backed by more than 20 years of industry experience. Here's why space planning should be the first step in your fit-out journey.
Space planning is the art and science of organizing interior space to meet your business needs, enhance functionality, and reflect your brand. It involves analyzing workflow, traffic flow, furniture placement, and the overall usability of a space.
With smart planning, even a small area can be transformed into a productive, engaging environment that works hard for your business.
A well-structured workspace improves collaboration, reduces distractions, and supports employee well-being. Thoughtful layout = better focus and faster results.
Example: A tech office with open pods for collaboration + quiet zones for deep work.
With rising commercial rents, every square meter matters. Our expert team ensures no wasted corners, using custom joinery, smart storage, and modular designs that flex with your needs.
Your physical space is part of your marketing. From reception to meeting rooms, we craft layouts that tell your brand story, create trust, and leave a lasting impression.
A fashion brand? Expect minimalist, bold spaces. A wellness clinic? Think calming, natural flow.
Great space planning looks ahead. We design scalable spaces that evolve with your business — whether it's team expansion, technology upgrades, or service shifts.
Our 20+ years in commercial interior design mean we’re experts in UAE authority approvals, fire safety, MEP coordination, and accessibility standards. We plan for function, compliance, and peace of mind.
Planning ahead saves you money. Our process reduces last-minute alterations, prevents poor layout choices, and ensures your investment pays off — both in form and function.
At Skep Interiors, we don't just "decorate" — we design spaces that work. Our process blends creativity with commercial sense, delivering interiors that:
Increase employee efficiency
Impress customers and partners
Meet all legal and safety standards
Are tailored to your brand, culture, and goals
Whether you're launching a new venture or rebranding your business, our space planning experts in Dubai are ready to help you build a better space — and a better business.
✅ Commercial Space Planning
✅ Interior Fit-Outs
✅ Joinery & Custom Furniture
✅ Approvals & Project Management
✅ 2D/3D Layouts & Mood Boards
✅ Turnkey Commercial Design
Let’s create a space that works for your business and your bottom line.
🔗 Contact Skep Interiors today for a free consultation and layout assessment.